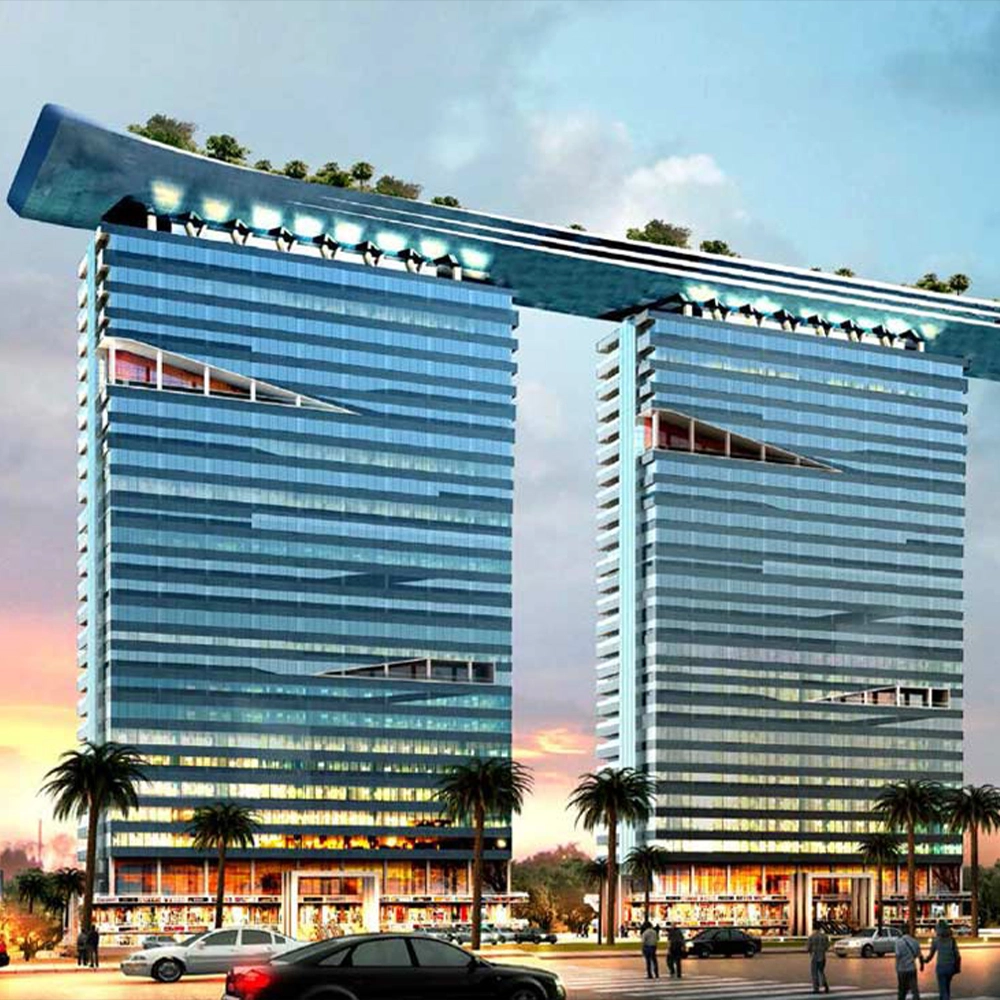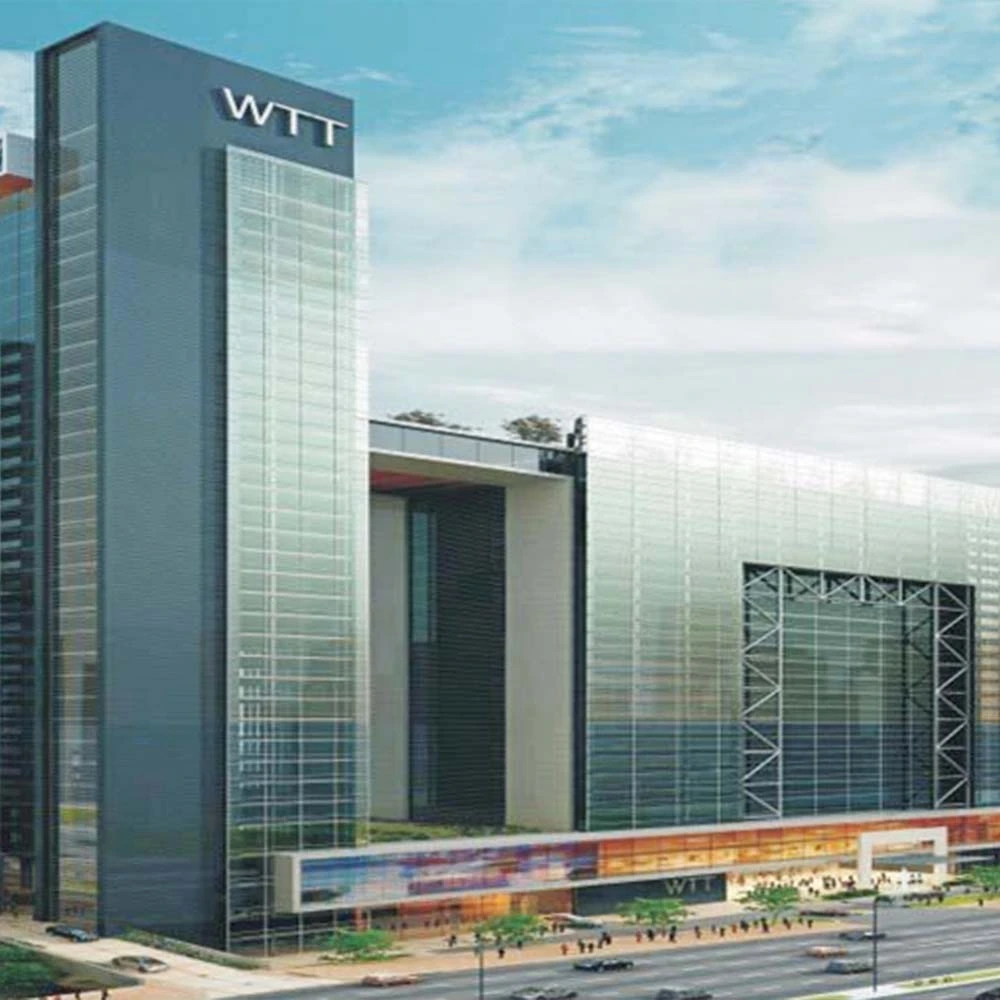
ET World Trade Tower
ET World Trade Tower– As organizations evolve rapidly, space efficiency and space agility is compromised. The current infrastructure is unable to full the need for shared, communal and collaborative spaces. The importance of amenities and the role they play in designing employee experiences is growing, as 24×7 connectivity results in shrinking employee leisure time.
- Sector 16, Noida
- +91- 76699 96161
- Area: 3,00,000 sq.ft
Project Details
- Number of Floors Per Tower:
-Tower A: G + 34
-Tower B: G + 25 - Architect: NEB ( Dubai based world renowned architect )
- Approval: LEEDS Gold Rated Project registered under IGBC a concern of United States Green Building Council
- Five levels of parking
-2 double heighten basements
-3, 20ft each stilt parking with over 2500 car parking - Separate service lift for both the towers
Additonal Amenities
- Spa
- Sky lounge
- Bowling alley
- Night club in connecting bridge
Features
- Tallest address in NCR
- Large column free spaces
- Luxurious 5 star hotel property
- Well-designed facade which is energy efficient
- Retail is on ground, first and second floor
- Above to the 2nd floor there are office spaces
- Excellent view of Yamuna belt from 3 sides
- Lobby of Tower B: 158 ft long, 60 ft high and 53 ft deep
- The double glass system on the exterior reduces direct solar gain
- Centralised air-conditioned building with Screw Technology to ensure minimum power consumption





