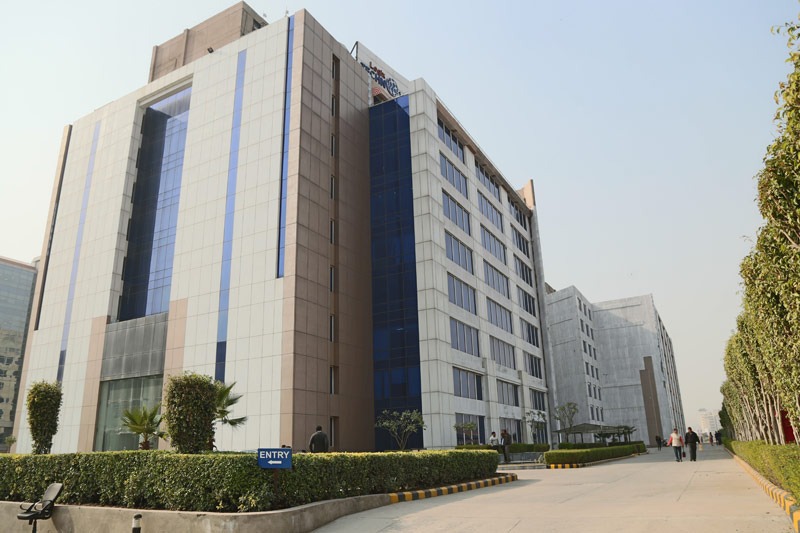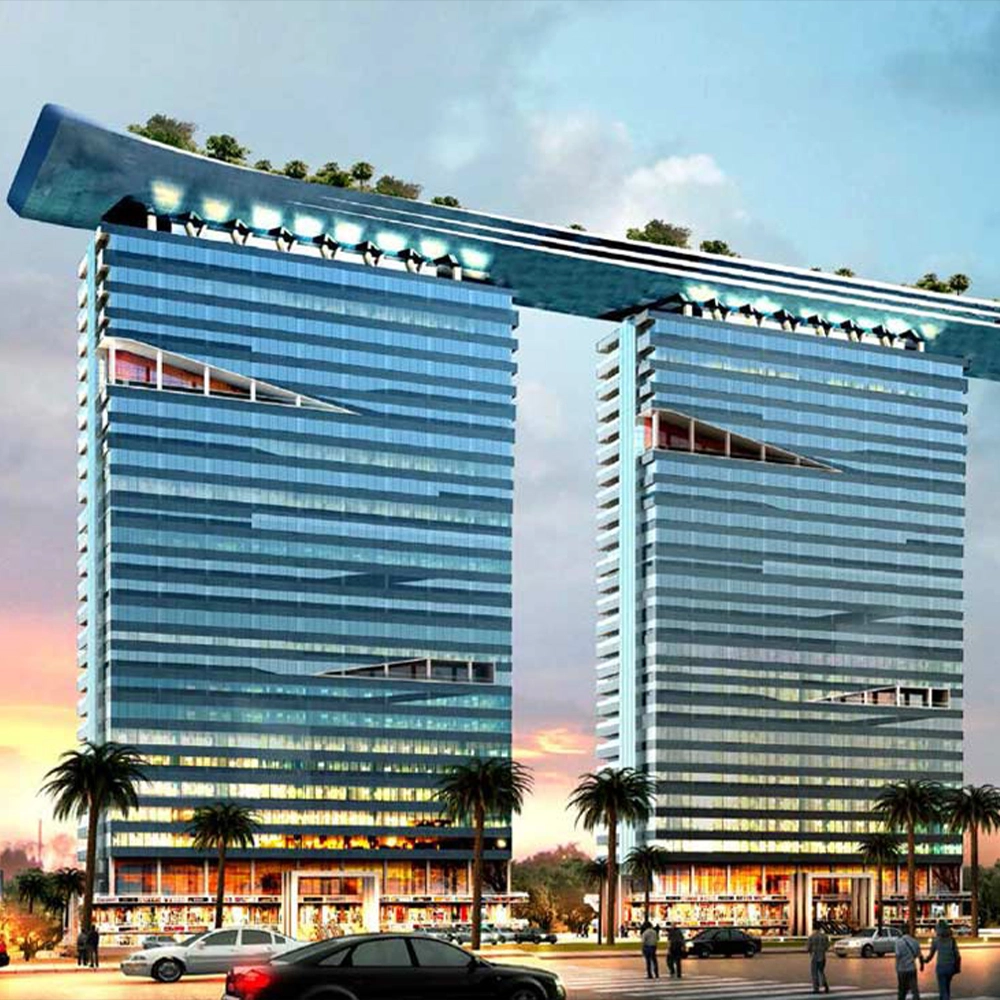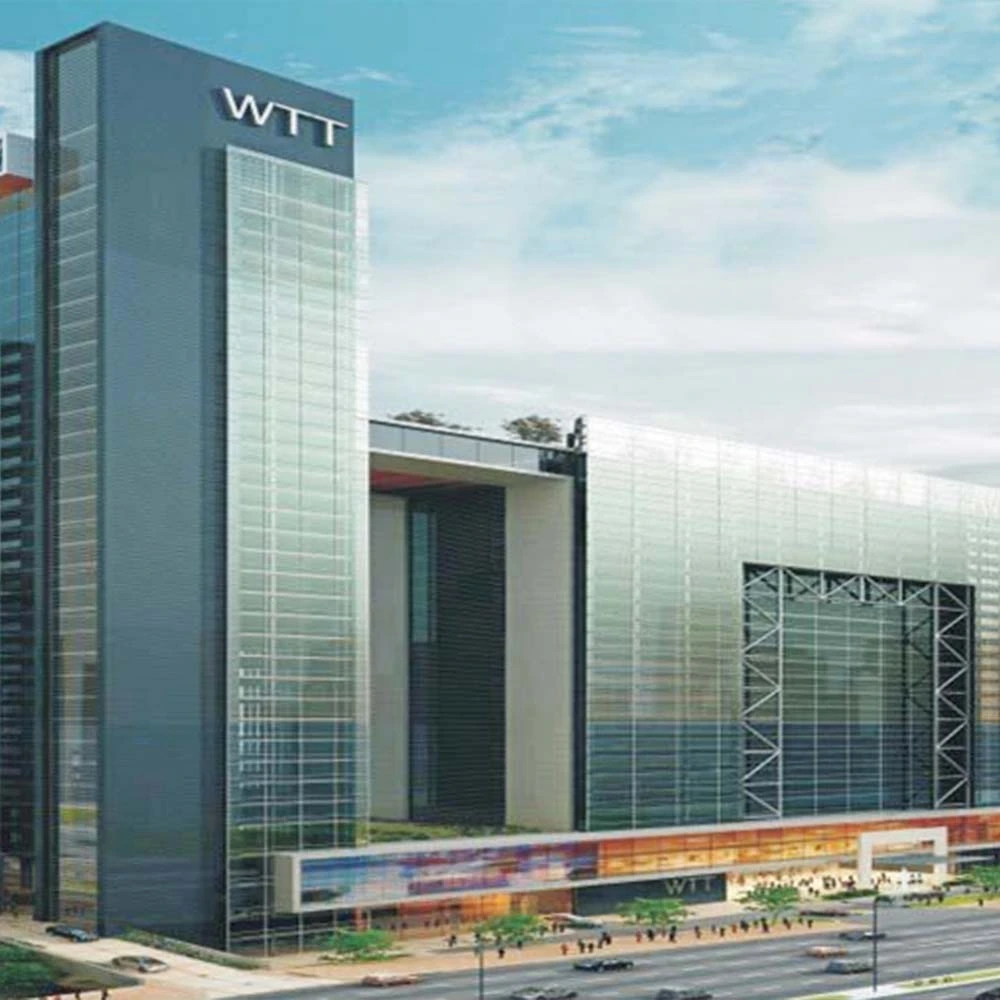
Logix Technova
Logix Technova is the ideal business destination due to its integration of the newest technology, open campus environment, and prominent location in the Delhi/NCR.With world-class amenities including Power Back Up, Lift, Rain Water Harvesting, Reserved Parking, Security, Intercom Facility, Cafeteria/Food Court, and Fire Fighting Equipment, Logix Technova is setting the example.
- Sector 132, Noida
- +91- 76699 96161
- Area: 288,000 sq.ft
Boardwalk set up operations from an office space in noida to provide your company the best chance of success.
It’s easy to see why freelancers and small businesses like co working office space in Noida. Working in an environment where you are surrounded by creative minds and a plethora of ideas is an incredible experience. The demand for co working space and office space in Noida has seen a significant boost in the last few years and is still growing at a fast pace and steady growth. Several co working spaces in Noida have sprung up to meet the needs of this modern and evolving workforce.
We understand how vital transportation is for any organisation, and it is critical that your office space in Noida be connected to the rest of the country, if not the entire world. Indira Gandhi International Airport is about 35 kilometres distant, and it has great Metro connections to the surrounding business area of Connaught Place.
With Boardwalk, you can get support from our consultants and make wise decisions from a wide array of office space and coworking office space in Noida.
Whether you want completely equipped office space or simply an economical office unit. Enquire today to learn more about office space in Noida.
Project Details
- Number of Floors : G + 9
- Typical Floor Area 32,000 sqft
- Air conditioning Central
- Visitor Parking : Paid Parking - 0.1 KM
- Total Leasable Area : 288,000 sqft
- Nearest Metro Station Okhla Bird Sanctuary
Additonal Amenities
- Unified site layout with a common atrium, connected at various levels
- Unobstructed curvilinear floor plates offering maximum flexibility
- The service cores are centralized and segregated for efficient floor design
- Hard and soft landscaping with water bodies, sit-outs, and gazebos are designed for a lush open feel, that efficiently handles a large influx of people
Features
- Abundant parking in the double basements and on the ground level
- The services, viz, AC plant room, HT panels etc. are segregated in a double-height basement
- Separate drop-offs for both towers to ease-off traffic spill-over during peak hours
- Floor plates are built to have optimum north and east light to offset heat and sun rays
- 24 X 7 power from dual high tension underground feeder lines (11/33 KV 3 phase)





