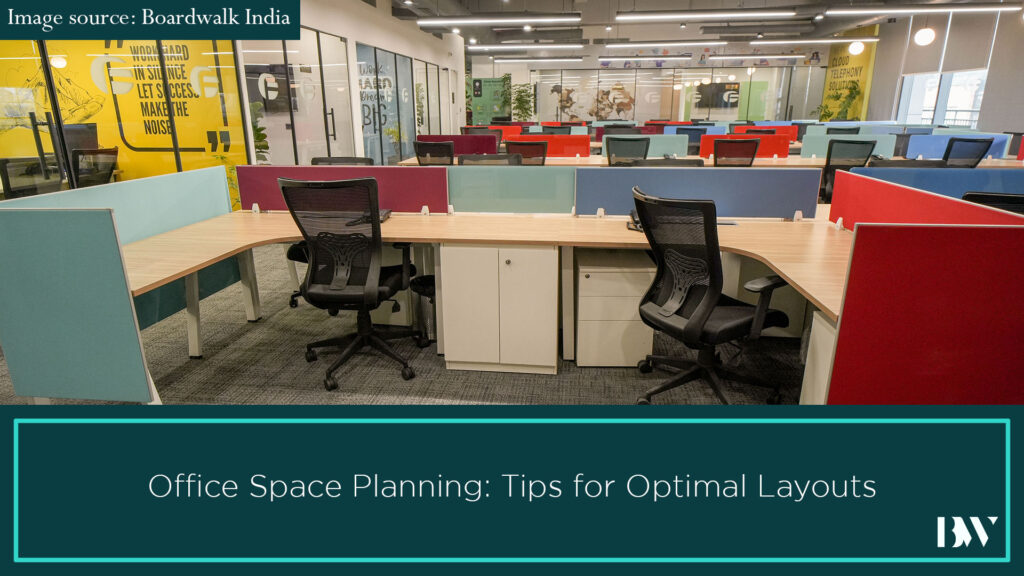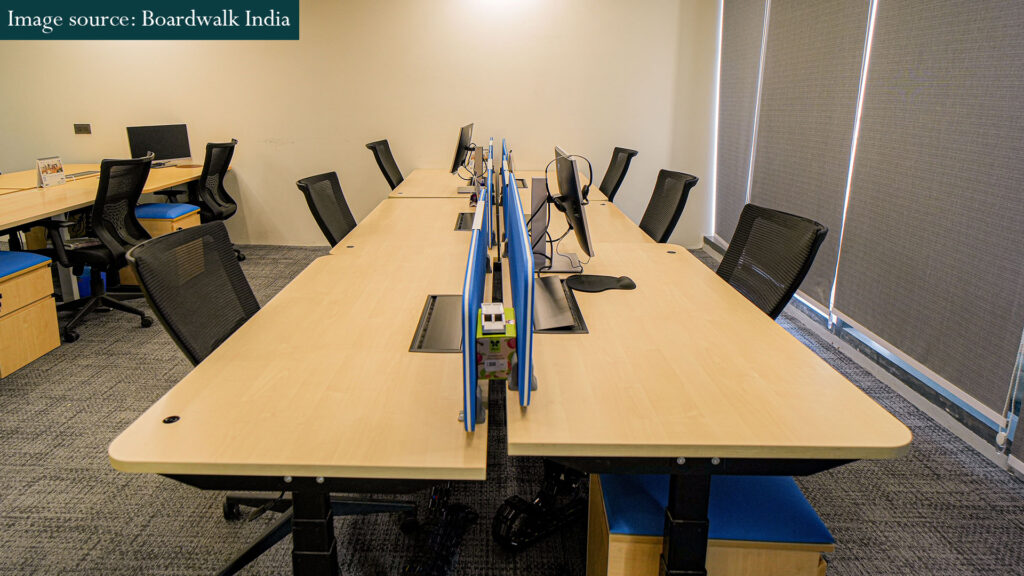Office Space Planning: Tips for Optimal Layouts

With the advent of technology and increased job flexibility in recent years, our working practices have undergone a significant change. Office space planning is required to modernise the workplace so that it remains flexible as employees need to shift in order to handle these changes effectively and successfully.
When redesigning work practices and office space planning, employee experience and satisfaction need to be at the centre of your approach. Is collaboration and teamwork prioritised in the design of your office space planning? When needed, do the members of your hybrid team have a designated desk of their own? Does the arrangement and style create a stress-free or happy atmosphere?
We discuss the advantages of designing a physical workspace that meets the needs of contemporary workforces in this post. In order to make an impact and create a workspace that meets everyone’s needs, we also offer an office space planning checklist that highlights six essential elements.
Table of Contents:
- What is office space planning?
- Office space planning explained
- The core benefits of office space planning
- How to do office space planning in 6 steps?

What is office space planning?
Office space planning explained
Office space planning can be defined quite simply. It is the process of creating a workspace that satisfies the requirements of the business and the staff. It is employed to increase worker productivity and creativity in addition to optimising space efficiency. Knowing they can work and interact in the ideal settings, team members should look forward to going into the office each day. This entails feeling inspired and driven by their environment as well as having access to the appropriate tools and technologies.
Designing the layout and structure of your office goes beyond choosing a workstation. It also involves the mood you wish to establish. A certain atmosphere is created and your values are reflected in the furniture, décor, and layout you choose. On the one hand, choosing a biophilic office design and adding leisure spaces improve workers’ wellbeing and foster more engagement, creativity, and productivity. However, it can lead to dissatisfaction and stress if one does not account for the requirement for individual desks and quiet areas for those who require a space to focus on particular tasks.
The core benefits of office space planning
Effective workspace design takes teams’ and the organisation’s expectations into account. In the past few years, if you have also adopted flexible work arrangements, you may have observed that you can reduce the size of your office. Since some employees won’t be able to work every day, the demands of the office space planning have changed, allowing for cost savings and the adoption of more sustainable and energy-efficient methods. Additionally, when your employees work from home, they are more likely to concentrate on individual tasks rather than group projects while they are on-site. This completely alters the function of the actual workplace. For example, you may wish to increase the number of conference rooms and other communal areas.
Investing in a well-designed office space benefits your staff and their job happiness in the same way that it benefits your business and its financial line. Workspace planning offers several obvious benefits, including the following:
- Space optimization
- cost-cutting measures
- employee satisfaction,
- teamwork and collaboration
- organisational culture
- physical and mental well-being of employees
- performance and productivity
- attracting and retaining talent.
How to do office space planning in 6 steps?
1. Analyse the current use of the workspace
It’s important to understand how your workplace space is currently being used before making any plans. How many individuals, for instance, are permitted to visit the location each day? Which kinds of workspaces are their favourites? Are there schedule conflicts or are they able to readily access the desks and conference rooms they require?
Examining how your employees use the area is also very important. Ask your team members why they are using their computers while seated on the sofas as opposed to at a formal table, for example. It’s possible that they feel more productive in this type of setting as opposed to one person working at a desk with an uncomfortable chair.
We strongly advise examining your workplace statistics to make data-driven decisions and obtaining employee input to establish an employee-centric work environment in order to understand your office utilisation and occupancy.
2. Include your employees in the process
Although the layout of your workplace must adhere to the needs of your business, it should also have areas that promote team members’ wellbeing and productivity. Your company’s employees are its most valuable asset, therefore providing them with the finest working environment possible is essential for both their well-being and the organisation as a whole. Speaking with your staff and fostering an atmosphere of direct and honest communication are excellent places to start. Including your employees in the process is the greatest approach to ensure that the layout of your office space meets their demands.
You can personally inquire about their thoughts on the way the area is currently being used and what they might think is missing. Knowing what is and is not working can help them make better decisions, which will have a beneficial impact on whether they choose to work from home or in a third place of employment or to come into the office. Questionnaires about employee happiness are another simple way to obtain candid and helpful feedback. In this manner, your team will have plenty of time to consider their responses and jot down the key elements they hope to discover upon arriving on location. By doing this, you may arrange your workspace to better suit the needs of your employees and gain insight into areas that might not
3. Consider your workplace culture and values
The design of your office building should also represent the principles and culture of your company. Is your culture, for instance, focused on the employees? Then, you should prioritise the well-being of your staff by implementing biophilic design and rest areas. Alternatively, if you would rather encourage teamwork by encouraging your employees to collaborate more. However, they frequently have trouble finding a place to gather, which causes them to get frustrated and disappointed and makes them feel unconnected to the company’s principles.
Furthermore, if people are unable to witness these beliefs in action, it will be challenging for them to live out these values at work. This may have long-term effects on your business’s growth, such as lowering job satisfaction and, consequently, staff turnover. Building an office that reflects the culture of your company is therefore essential since it fosters a sense of connection and loyalty. This is especially more important in hybrid work environments because employees spend less time in the office and communicating with one another.
For example, you should really try to incorporate sustainable methods into your office space layout if you care about making a beneficial influence on the environment.
4. Prioritise a floor plan configuration based on space variety and flexibility
For an office plan to be optimal, it must be balanced. For instance, since connecting with coworkers is the main reason individuals come to the office, having isolated workstations is no longer a practical workspace arrangement. However, some vocations require quiet areas for focused work, so an office space with just collaborative workspaces is not suitable for them.
Your workforce’s needs will vary daily based on the jobs they need to complete, therefore you can’t have the ideal amount of desks, conference spaces, etc. The closest you can come to designing a work environment that will enable as many employees to thrive as possible, though, is to offer different spaces depending on their needs.
This is where your workplace analytics results and employee feedback come in handy. They help you choose the ideal arrangement of designated workstations, conference rooms, one-on-one meeting rooms, huddle spaces, etc. You must also take into account other elements, such as whether or not your floor plan structure will be based on an activity-based working arrangement.
5. Office space planning for a safe and healthy work environment
It is more important than ever to provide a safe and healthy work environment. This means not just adhering to standard Occupational Health and Safety protocols, but also designing an environment that promotes both mental and physical well-being. Your workspace’s layout is quite important. In addition to encouraging wellbeing and creativity, it can also set off worry and anxiety. For example, artificial light has a different psychological effect than natural light. The same holds true for workers transitioning from a lean workplace to one that is exposed to a biophilic setting.
Consequently, based on your priorities and financial constraints, you may wish to:
- Invest in technology and ergonomic equipment
- set up a space for sports
- pay attention to the air quality in your office
- redesign your workspace to promote mental wellness;
- Increase the number of areas to foster interpersonal relationships and a sense of community.
6. Office space planning strategy for the future
It is likely that, like any firm, you are open to growing and changing. Your office space planning layout and the actions we’ve outlined for you can, when properly configured, assist create the ideal atmosphere to foster business expansion.
Remember that improving employee satisfaction and productivity is one of the main reasons office space layout is so important. Team members that are more content and involved have a higher probability of succeeding and growing your company.
When designing your physical office, it’s important to keep an eye on the future and be prepared to make adjustments for changes in workplace management trends, technology usage, and employee work styles. This also necessitates closely monitoring user data within your own organisation and its evolution over time. In a few months or years, you don’t want to be stuck with outdated office space that can’t accommodate your growing staff or fulfil your capacity needs. As a result, you need to keep your objectives in mind and modify your office space design approach as necessary.
Conclusion
While some businesses are attempting to get their staff back into the office, office space planning has emerged as a critical issue for all businesses. Your office space planning must adapt to the demands of your employees and the workplace trends of the future.
A thoughtfully designed workspace improves employee happiness, productivity, and well-being, which has a direct positive impact on business growth and results. It does, however, necessitate upstream work based on data analysis and staff feedback. We hope that the six methods we provided in this post will assist you in creating a productive workplace. Finally, don’t forget to think about how your team members feel about the layout of the office. Because in order to meet the demands of today’s office space planning and maintain competitiveness, hybrid workplace technology is essential.
For more information on office space planning, visit us at www.boardwalkindia.com
